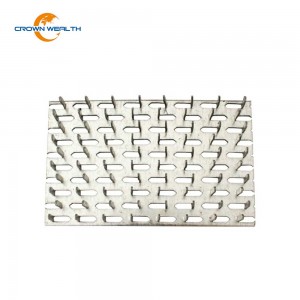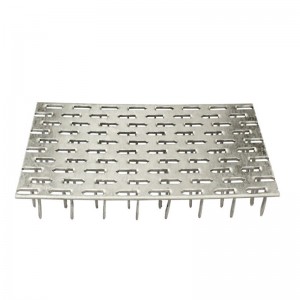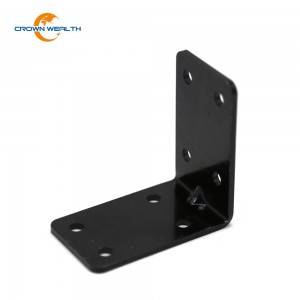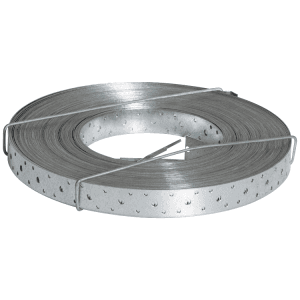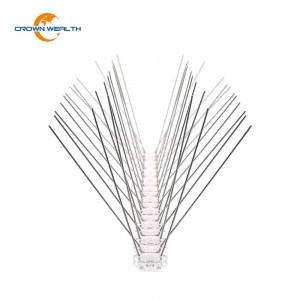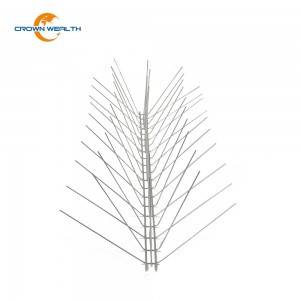4″x4″ Single Tooth Truss Nail Plate
Roof trusses combine rafters and attic floor joists into a modular triangular unit that replaces the traditional roof framing method. In traditional framing the roof is built stick by stick. With trusses it is possible to prefabricate the pieces needed into modular frames that can be installed every 24 inches to frame a roof with much less time and trouble. The connection between the trusses and the wall top plate is essential to the strength of your new roof. Most building codes require hurricane tie brackets to attach the truss in place to secure it against high winds. Although not always required, best practice and simplicity make them a necessity.
1. Truss nail plates are used to connect two or more timber members together.
2. The truss nail plates comply with AS, ASTM and CE standards.
3. Different zinc coat thickness (80g/m2, 180g/m2 and 275g/m2) for different demand and market.
4. We are wholesaler and OEM manufacturer, both standard and customized sizes are available.
|
Part No. |
Material |
W (mm) |
L (mm) |
Thickness |
|
TPS |
Galvanized steel |
50-200mm |
75-250mm |
0.9/1.0/1.2/1.3/1.5mm 16/17/18/19/20ga |



